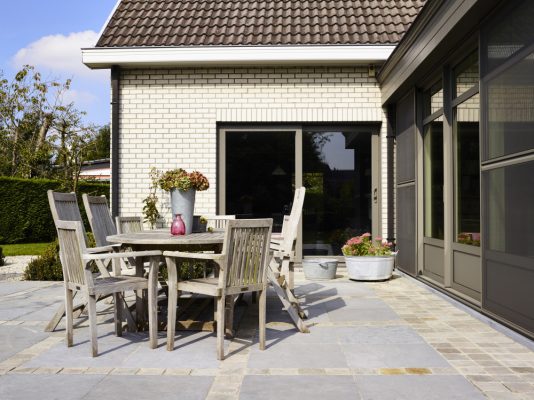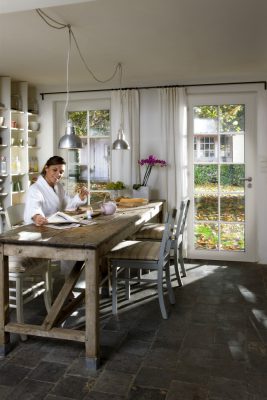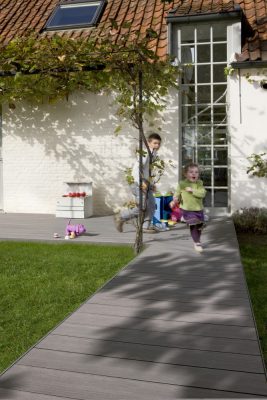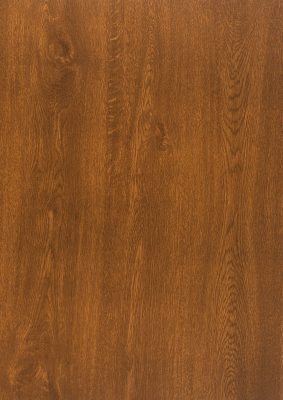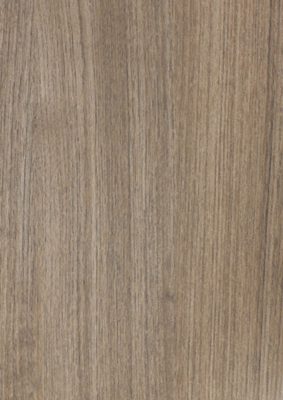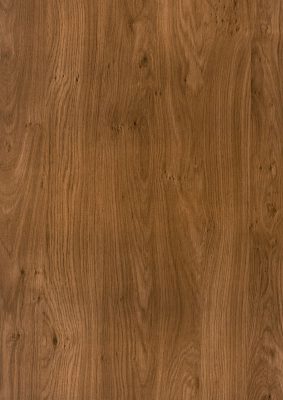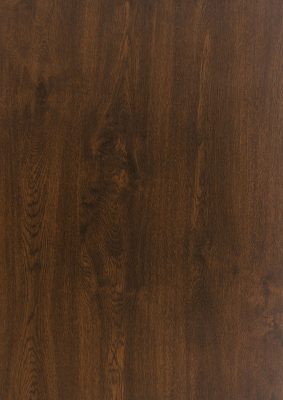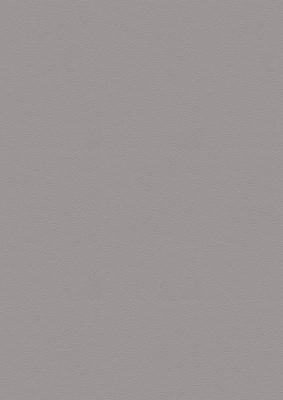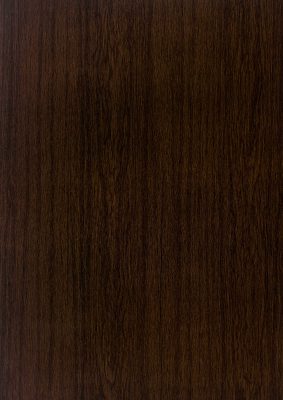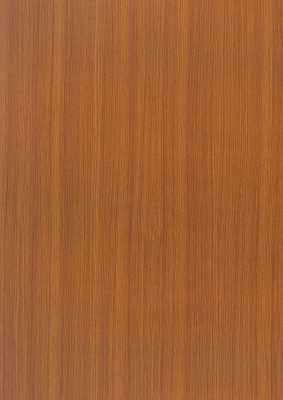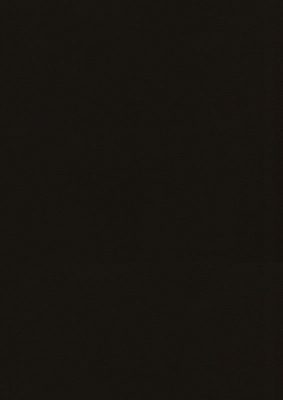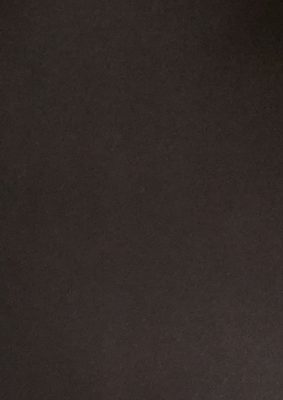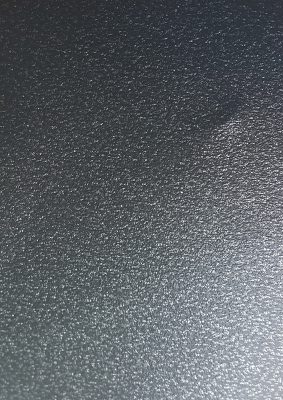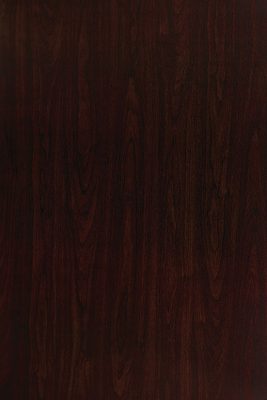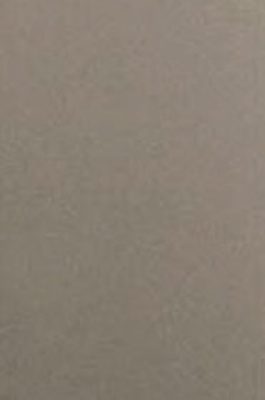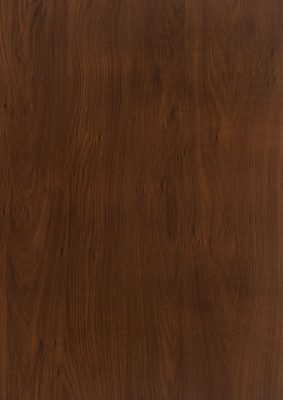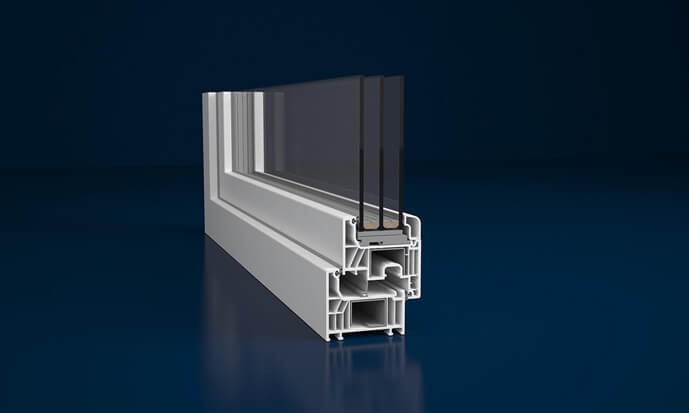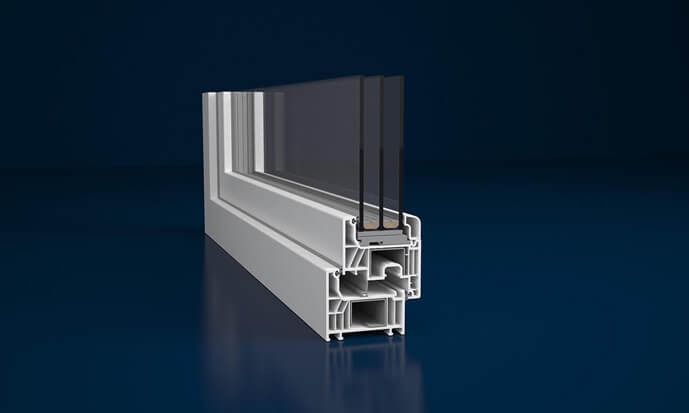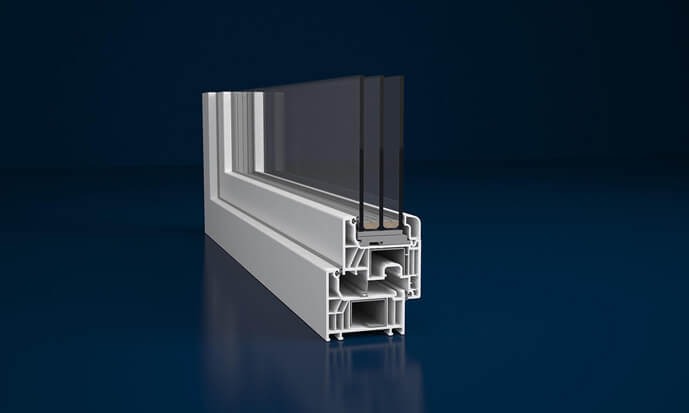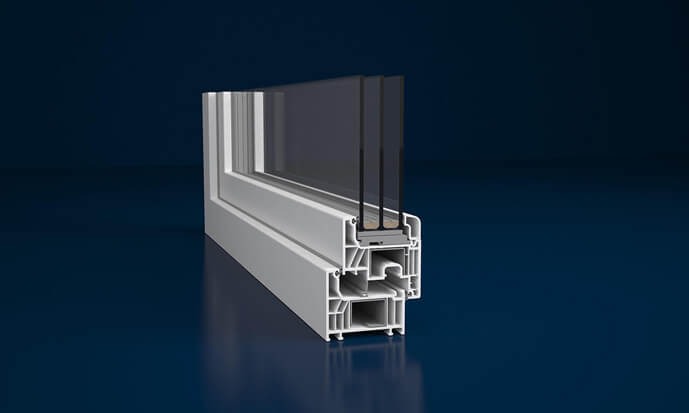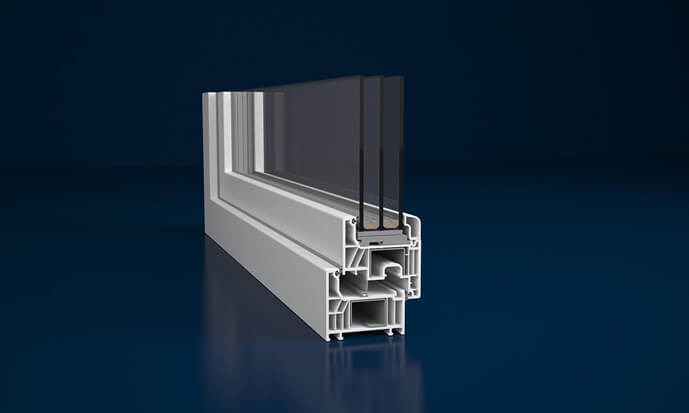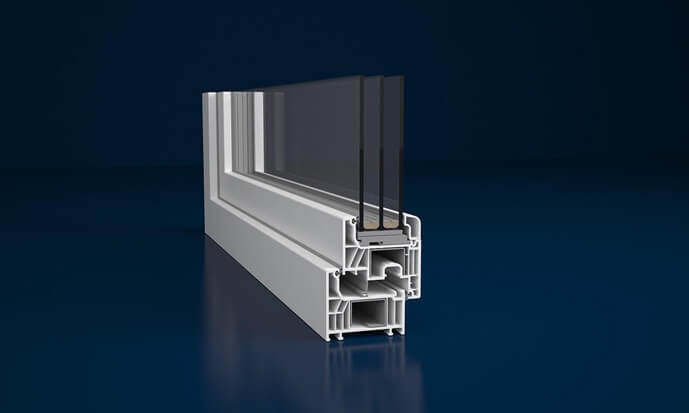The Legend PVC Door System is designed with a 6-chamber profile and an 80 mm seat width. In the system's design, special attention has been given to high-performance criteria, with the profiles being constructed by combining the most suitable building blocks. The design process takes into account not only the profile itself but also the overall performance of the door, including insulation (both thermal and acoustic), strength, and sealing properties. The profiles used in the system are manufactured in accordance with the EN 12608-1 standard.
- Description
- Color Options
- Reviews 0
HIGH PERFORMANCE IN THERMAL INSULATION
The Legend PVC Door System is designed to provide the best thermal insulation for your space, incorporating many essential building components. The system features an 80 mm platform, with 6 chambers and 3 seals (middle seal), targeting a lower thermal conductivity coefficient (Uf). The Uf value for the Legend System is 0.92 W/m²K. Particularly, the system's configuration with an 80 mm width allows for the application of triple glazing with a 52 mm glass thickness and a low Ug value. This combination of the profile cross-section and the thermal properties of the glass results in an excellent U window value (*Uw: 0.78 W/m²K).
GLAZING OPTIONS
In PVC windows and doors, glazing thicknesses of 24, 30, 36, 44, and 52 mm can be applied. The Legend PVC Door System also offers a variety of color options, utilizing the rich color alternatives provided by Egepen Deceuninck, ensuring solutions for every taste.
The U window value is calculated for the frame at IFT-Rosenheim.
STATIC STRENGTH
The profiles in the Legend PVC Door System contain reinforcement sheets that have high static values. This ensures that, especially in regions with high wind loads, the most suitable profile and sheet can be selected based on static calculations. The high static resistance of these sheets allows for larger window sizes, thereby increasing the field of view.
PRODUCT VARIETY
The PVC Door System offers a wide range of products. Main profiles include standard frames, frames with reveals, shared profiles, static shared profiles, sashes, and drip sashes, as well as profiles for inward and outward opening door sashes and sash adapters. Additionally, a rich selection of supplementary profiles is available to provide solutions for various detailed needs, such as 90° corner joints, angled corner joints, mullions, facade profiles, upgrading profiles, frame extensions, closure profiles, and reveal profiles.

